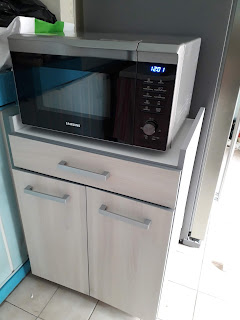A while back, my son and I tore apart the largest of the cabinets (actually, a combo of 2) and tossed the debris out into the garden (well, we set it along the wall, we didn't just throw it out, the dog needs her space out there). We assembled the new one and that only made me want to change the rest even more.
Here's my son, pretending to be a mad Bob the Builder
And this is the finished product.
So, yesterday, I finally had someone over to help me with getting the rest of it done.
They broke out the old sink and the cabinets it was mounted on top of (and tossed everything out along with the rest of it), hammered a sturdy wooden panel where the cabinets had been (one of the previous occupants made a construction about 10 inches away from the exterior (brick) wall, mounted wooden panels on it, but omitted to do the same behind the cabinets. So once it was torn down, there was a gaping hole in the wall.
Here, you can see part of the cabinets, this was taken after my new central heating was installed (in September 2017). I was getting tired of the color and the wood soaked up so much water from all the times the kitchen got flooded, it was barely holding together.
Here, you can see most of it as my son is washing the ceiling (that needed some serious lovin' (and a whole heck of a lot of elbow grease, lemme tell you that!!)) The double sink and "dripping" section cover the entire length of the cabinet (2 meters), so it's not something you can just pick up and move. It took some serious muscle power to get it out!
And here you can see what the wall looked like when they took everything away (the green panel is the new one, next to it, you can see how far the whole thing actually sits from the wall (I lose about 25 cm of my width and I'm sure it's the same on the other side).
The dirt at the bottom was put there to keep the drain in place.
Now, this is what it looks like with the new panel attached. Washing machine was put in place first, as the door opens from right to left. The door on the dryer opens left to right, so this way, I can put my basket in between and go from one to the other smoothly.
All of the appliances were lined up against the new wall, resulting in this awesome view (the one I've been after for months!!!)
The hanging cabinet will be taken down, stripped and repainted. The old double sink was replaced by a very ingenious kit from IKEA, which slides over the dryer (or any other appliance), provides work space and allows for storage underneath. What it doesn't allow for, is rodents hiding away in it (we live right by crop fields and often get mice inside, but we've had the larger variety a few times as well and they're less welcome).
You might also notice the patch of paint missing next to the cooker hood (is that what you call it in English???). That's because the last paint job was done *around* things. One lazy ass (my ex-husband) didn't want to take everything down to do a decent job, which leaves me with a patchwork of paint on the walls. The holes just above the electrical rail are from the previous outlets and will be plugged before I repaint.
I already have the paint and the walls will be a sandy yellow. Not sure what I'm going to paint the remaining cabinet, but I might just put a clear varnish on it if I manage to strip it down to the wood and I like the look of it. My new cabinets have that wooden look too, so it would fit right in.
Any suggestions for other colors are appreciated.
And to close the debates, here is a shot of my new microwave cabinet, with the new microwave oven sitting pretty (it was a b-day gift from my mom and has been sitting in a corner for 6 weeks, waiting for me to get things sorted out so it could go in its rightful place). The smaller one that is sitting on top of my dishwasher in the picture above, has found a new owner in my mom's upstairs neighbor.
It took all day to get this put together and finished properly, then my son and I battled the final cabinet (and yes, my doors are crooked, I was tired of it and needed to start on dinner, so it had to wait).
Overall, I gained a lot of space in my kitchen (dishwasher and dryer are now sitting against the wall instead of taking up space between the cabinet and heater on one side and between the washing machine and new fridge on the other (I recently bought a new washing machine with a bigger door than the previous one, and this door couldn't open entirely because of the position of the dishwasher).
Happy home owner!!!







